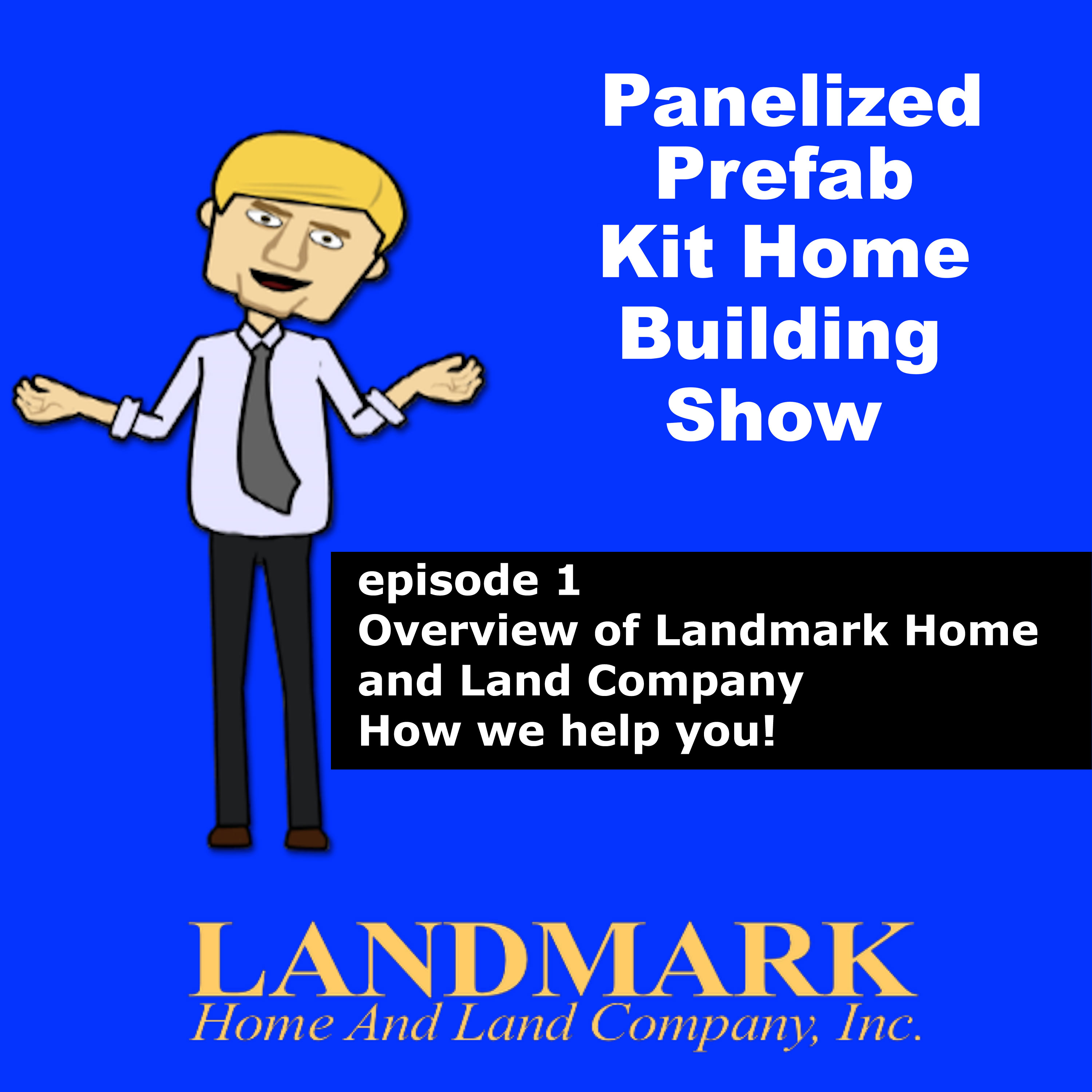Overview of Landmark Home and Land Company How we help you!

b'
\\nShow Notes:
\\nPanelized, modular, prefab or stick built homes reviewed. How to properly develop a home design and plans for our new home as an owner builder. Discussion of architectural and structural plans and energy codes. Developing an accurate and complete set of plans to submit for permits for your specific building site and building department.
\\nPanelized home plans and kit homes and their benefits. Standardized home plans compared to plans customized to our own home design and building site. Benefits of proper planning.
\\nTranscript:
\\nStephen Interviewer:
\\nHello everyone, and welcome to the first ever edition of the panelized home show. I am your host, Stephen Savage and with me is my good friend Steve Tuma, President of Landmark Home and Land Company. A company that has been helping people build and design their dream homes in the US and Worldwide since 1993.
\\nHow are you doing Buddy?
\\nSteve Landmark:
\\nExcellent! Pretty good day to talk about a new method of building a home. Getting it designed so that people can build their own home, control the quality, gain equity and know exactly what they are getting for their money.
\\nStephen interviewer:
\\nThat is awesome because I think that is why people are tuning in. To hear this type of information. Let me tell the audience what our hopes are for this show and what we are going to be about as we move forward in other episodes. About the unique world of panelized homes and what it takes, these days to build the perfect dream home for you. He has some great insights in how to make that happen. So Steve, let\\u2019s start off, could you explain to the audience, the difference of panelized homes, which is what your company Landmark does and modular homes and of course the traditional home building project.
\\nSteve Landmark:
\\nYes, there are a variety of different ways to build a house. There is conventional building which is considered to be stick building. You take the sticks, two by fours or sixes cut them and nail them together to make a wall panel, sheath them and lift the wall panel up. You work outside in the weather on the building site. Modular homes are kind of made in modules. You probably know them by seeing them go down the road. The two halves of the home that are being driven down the road that is then brought to a building site set with a crane and then finished on site. So the modules are say, 80% completed, drywalled, wired, details are there, they just need to be tied together. Those modules have limitations and have to be built on a production line. The stick built can do custom, pretty much anything.
\\nStephen Interviewer:
\\nBy stick built you mean\\u2026
\\nSteve Landmark:
\\nConventional framing. Like when you see guys on a foundation taking two by fours, cutting them, nailing them making a wall section that\\u2019s the conventional stick framing. What we do is panelized which is closer to stick building.
\\nIt\\u2019s a more efficient process of stick building. The reason for the efficiency is we can design and engineer all the cuts in our computer systems, know the material counts, reuse any extra materials and then also build them in a production facility on a flat table. So you are able to get square walls and things that are just more efficient.
\\nSo it\\u2019s made in a production line and then put on a truck and brought out to the building site so instead of the actual framers cutting studs, plates, different materials to make a wall, they just take the wall off the truck, stand it up and then go around.
\\nSo, the example is if you had a 40\\u2019 wall on your home we might make that into five 8\\u2019 sections. So it is very quick to go up and in some cases can put up a couple thousand square foot home in two to four or five days.'