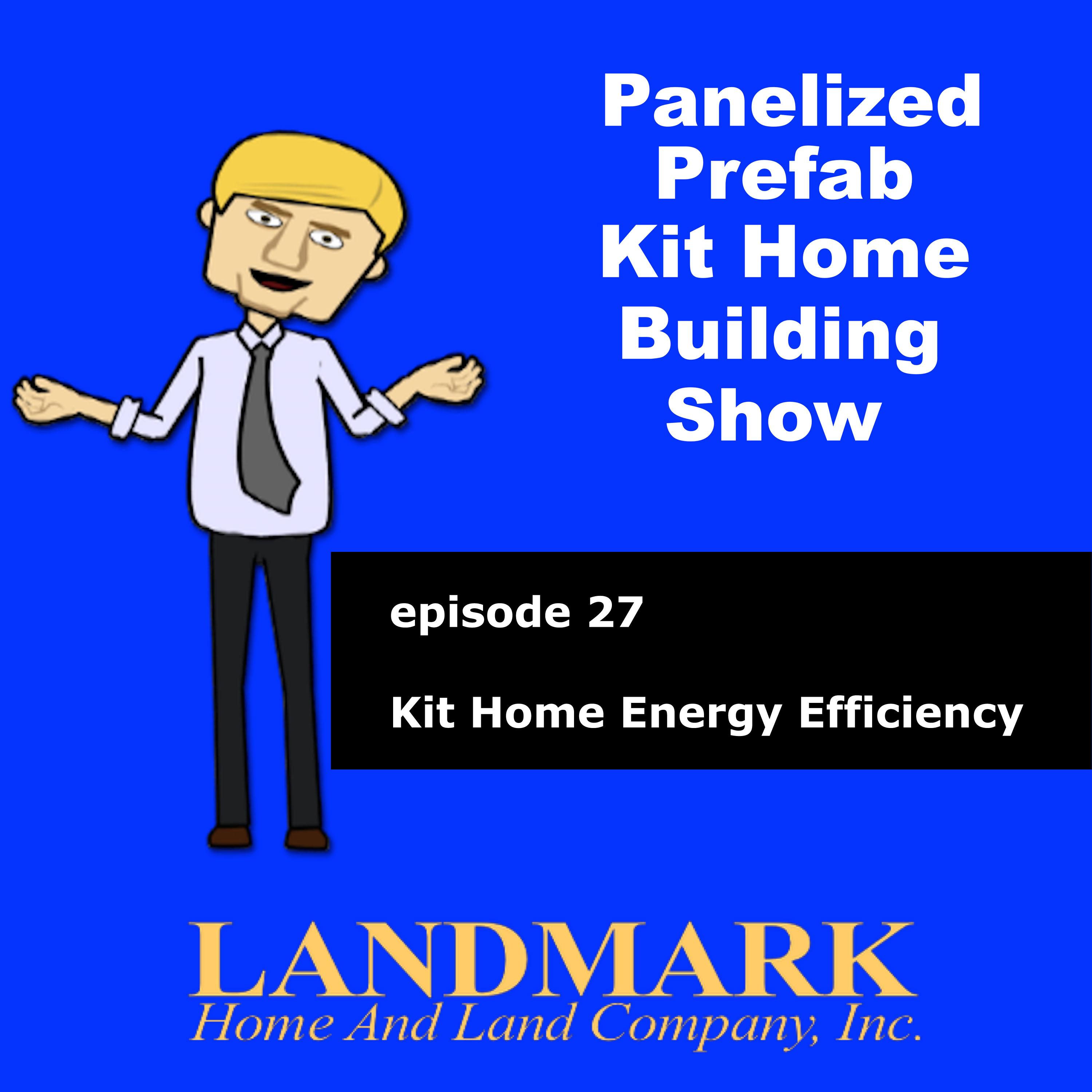Kit Home Energy Efficiency

b'
\\nShow Notes:
\\nEnergy efficiency, Calculations and how it affects new kit home design.\\xa0 What are the options for insulation?\\xa0 Solar power and hot water heating for my new home.\\xa0 Landmark Home and Land Company can help with Energy efficiency to lower utility costs.
\\n\\xa0
\\nTranscript:
\\nInterviewer: Hey everybody. And welcome to Episode 27 of the Panelized Prefab Kit Home Building Show. With me in the studio in his customary seat is the President and Founder of Landmark Home and Land Company, a company which has been helping people build their new homes where they want exactly as they want across the nation and worldwide since 1993, Steve Tuma. Steve, how is it going today?
\\nSteve Tuma: It\\u2019s an excellent day. I\\u2019m listening, 1993, that\\u2019s 25 years.
\\nInterviewer: [Laughs] Yeah.
\\nSteve Tuma: We have been helping people build houses and just all the evolution of codes, designs, financing, just different trends, it\\u2019s pretty interesting.
\\nInterviewer: Does that number make you feel old?
\\nSteve Tuma: No! Quarter of a century. I\\u2019m only 26 though. It\\u2019s not a big deal.
\\nInterviewer: [Laughs] I thought for this episode, we might talk a bit about energy efficiency and how that applies to new home building projects. Are you good with that?
\\nSteve Tuma: Yeah. Yeah, what \\u2013 that\\u2019s interesting because we talked about the time that Landmark has been around. In that 25 years energy efficiency has gone berserk.
\\nInterviewer: Right.
\\nSteve Tuma: A lot of new things happening. If you go look at an older home from 25, 30 years ago, it didn\\u2019t have insulation. So it\\u2019s kind of an interesting process.
\\nInterviewer: Well, let\\u2019s start with a thing called a little \\u2013 an important thing called energy calculations. Now, what role does that process play in the designing of a new panelized home?
\\nSteve Tuma: Well, this is really interesting because a lot of people think, \\u201cWhoa! You just put R-19 or R-21 in the wall, R-30 in the roof and get some good windows and insulate the basement or crawlspace or slab and you are ready to go.
\\nAnd that would have been something of 20 or 20 \\u2013 even 15, 20 years ago. In some cases, it\\u2019s still the standard. But what an energy calculation does is do the theoretical calculation to sort out how your home will perform.
\\nSo for example, if you\\u2019re building in the south where it\\u2019s warmer and moderate climate, you\\u2019re going to have different insulation needs than if you are building way up north, say in Upper Peninsula and Michigan or something like that or in Colorado in the high mountain areas where it can get colder. So what the energy calculations do is sort to make sure that your home as a unit needs a certain efficiency. And most states have standards. Whether or not they choose to enforce them is a different story. But \\u2013 so what you can do is go through and say, \\u201cHey, we want to make the home energy efficient by certain calculation methods. What happens if I increase the insulation in my roof? What happens if I increase the insulation value of my windows? What if I put insulation in my basement or crawlspace? How does it do that?\\u201d So then you can go through and make sure that your home meets or exceeds the current standards. And there\\u2019s a variety of different types. Different states have different types but they are basically put together by calculating how the foundation is insulated, how a floor is insulated, how a wall is insulated, how the roof system is insulated, how it\\u2019s vented, different details like that, what types of windows, the more sophisticated ones will deal with different climate zones, orientation of the house to the sun, elevations, different details like that. So it\\u2019s \\u2013 it can get pretty intricate.
\\nInterviewer: Well, how am I going to know if my new home is energy efficient? I mean how are those calculations even put together?
'