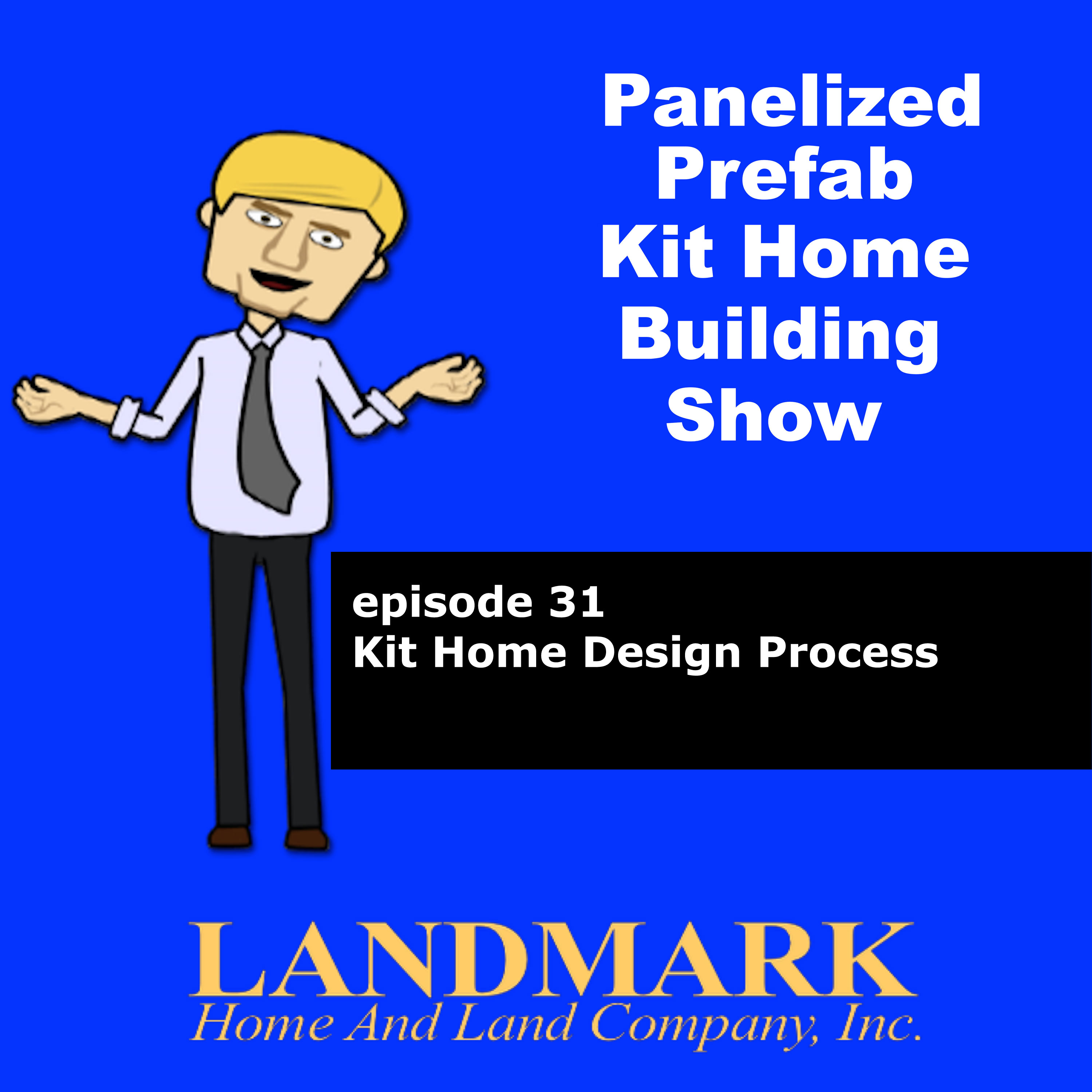Kit Home Design Process

b'
\\nShow Notes:
\\nNew home design processes from picking a plan to turning them into plans for permits and building.\\xa0 What are \\u201cengineered plans\\u201d and do I need them?\\xa0 Landmark reviews building department permit requirements.\\xa0 Delivery of a panelized home.
\\n\\xa0
\\nTranscript:
\\nInterviewer: Hello everyone. Welcome to episode 31 of the Panelized Prefab Kit Home Building Show. With me again in the studio is the President and Founder of Landmark Home and Land Company, a company which has been helping people build their new homes where they want exactly as they want across the nation and worldwide since 1993, Mr. Steve Tuma. Steve, how are you doing?
\\nSteve Landmark: I\\u2019m doing great. It\\u2019s a great day as always and staying busy helping people design some cool houses in cool places. It\\u2019s pretty fun.
\\nInterviewer: I thought today we might do one of our step-by-step conversations. People seem to enjoy that a lot and talk about how a customer \\u2013 well, let\\u2019s say get his or her new home plans from the idea, which is often just a vision in someone\\u2019s head to an actual on-the-page set of plans. So if you\\u2019re up for that, can we talk about how my new panelized home actually gets put together? Can you go over the steps involved in all of that?
\\nSteve Landmark: Yeah. We can talk about the details and the planning, the delivery, the whole kind of process, the \\u2013 well, I think the main essential points are the plans, the architectural plans, how we work with the customers, then the permitting plans and then the delivery of the package. Those are the essential points where customers are always kind of wondering about. So do you have some scenarios to go over?
\\nInterviewer: Let\\u2019s start with say putting my idea into an actually working plan and how Landmark can get me there. While we\\u2019re at it, Landmark has a huge selection of prepared plans that your customers can choose from by going over to your website and checking it out. I mean there\\u2019s a lot of them. So let\\u2019s go over the process of picking one of those. So let\\u2019s say I go on to your website. I see a house that I might like to build. Where do I go from there?
\\nSteve Landmark: Well, what\\u2019s interesting is we can actually start from zero if someone wants to sketch something up on a piece of paper and send it to us. We can do it that way. We can work with the plans that we have on our website. We have thousands of them. Sometimes people have their own plans. So basically, you\\u2019re asking about the selection. So how do you pick your plan?
\\nInterviewer: Right. And like you said, there\\u2019s a lot \\u2013 like on your website, there are thousands of them, right?
\\nSteve Landmark: Yeah. What I found is customers generally have an idea of what they want. They might not know every detail but they know that they want a three-bedroom ranch, about 1800 square feet and a basement, with a two-car attached garage or they want a two-story or maybe they\\u2019re in the mountains somewhere, a rustic area, and they want more of a chalet type of a design. So we\\u2019re able to work with them if they haven\\u2019t figured out a plan that they like. We\\u2019re able to work with them to fine-tune a plan that may work because customers are generally looking at the, \\u201cHey, I need 1800 square feet, three-bedroom, two-bath, two-car garage.\\u201d We\\u2019re looking at the, \\u201cHey, how do we target it in their price range? How do we make it work for the building department? How do we make it work in the building site requirements, different setbacks or requirements there?\\u201d So we kind of put a little bit of help on there to make sure that the project moves in a positive fashion. But I think to answer your question, most people have a pretty strong understanding as to what they want. They just haven\\u2019t seen an exact and that\\u2019s how we\\u2019re able to work with them on the planning process and making a design that suits your specific needs.
\\nSo someone could go through and say, \\u201cI want a three-bedroom, two-bath ranch home.'