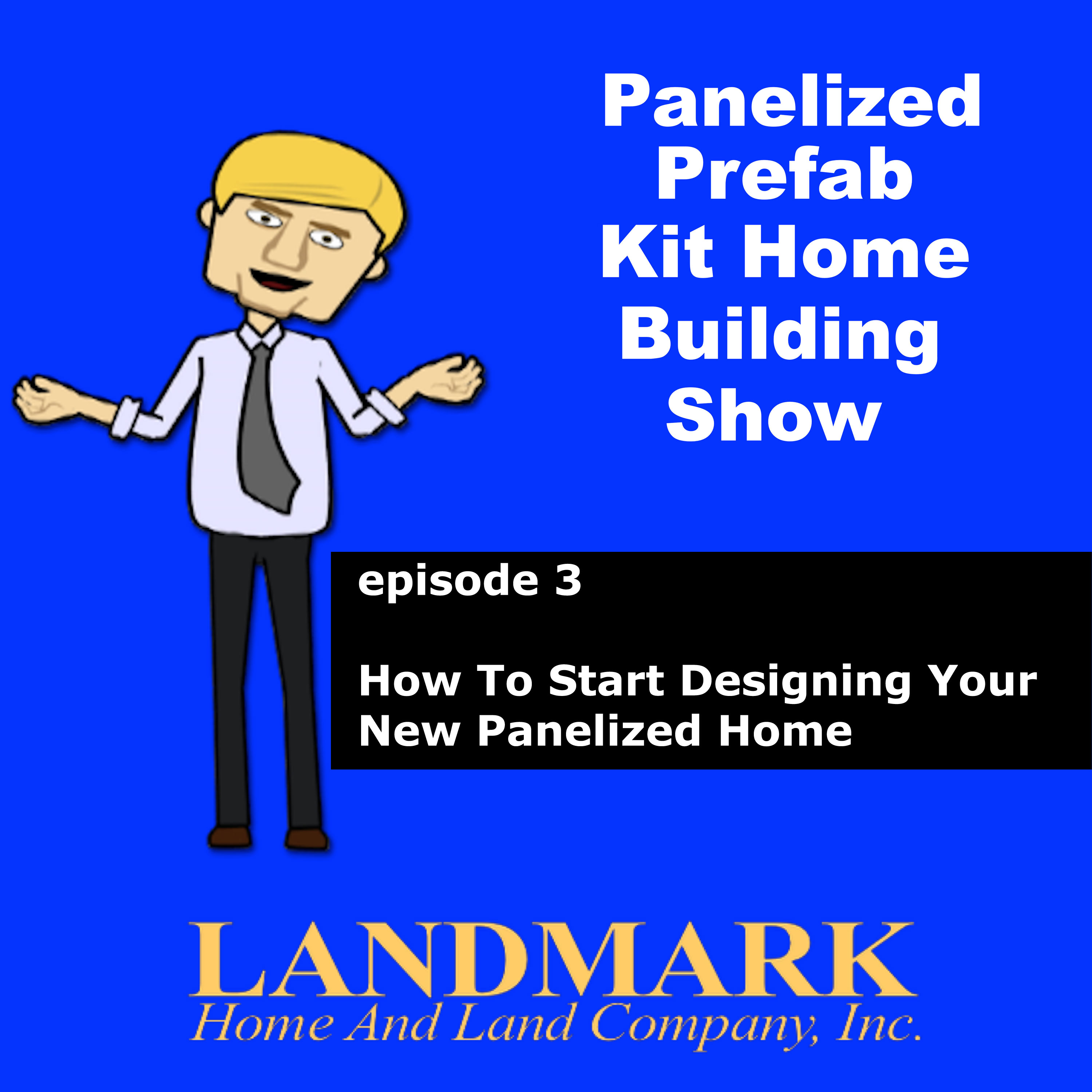How to start designing your new panelized home

b'
\\nShow notes:
\\nPlanning and designing your new home is the most important step. Where to start. Are standard plans or online plans usable? Can my friend design the plans? Fitting the home to your building site. Taking our conceptual ideas and getting them into usable plans. Benefits of a one stop shop for plans, engineering, energy codes, and site plans. How proper plans help your project, permitting and budgeting.
\\n
\\nTranscript:
\\nInterviewer: Hey everyone. Welcome to the Landmark Home and Land Company\\u2019s Panelized Home Show. With us as always is the President and Founder of the Landmark Home and Land Company, Steve Tuma. Steve, how are you doing?
\\nSteve Landmark: Excellent. It\\u2019s a nice day. It\\u2019s a busy day today. We had a lot of people calling in, asking how to design their homes and get projects going. The season is coming up and I guess people are excited.
\\nInterviewer: I wanted to ask today about plans for a new panelized home. Let\\u2019s just start with this. How does one go about drawing up plans for a new panelized home project? Do I just get out a pencil and a napkin and start designing plans myself? What\\u2019s the best way to get started?
\\nSteve Landmark: Well, there\\u2019s a variety of ways to start. But generally it all starts with a concept. Someone may not have thought their whole plan process through. But they know what they want. They know that they want a ranch home with a two-car garage and three bedrooms, two baths, a big great room for the family to get together or maybe if they\\u2019re in a \\u2013 building in a mountain area. They need something to take advantage of a view or if they\\u2019re building a lakeside, they want another place that has access to bring their toys, kayaks, canoes in and out of the house and have the home properly designed for it.
\\nSo generally it starts with a concept and people will have a rough idea of what they need. I think what we\\u2019re talking about is how do you take that idea from someone\\u2019s mind and get it on a piece of paper. Stephen, it has been pretty interesting. We\\u2019ve had people that just call us up and say, \\u201cHey, I want a house about 40 feet wide, 2 bedrooms, 3 baths.\\u201d We draw a sketch-up and get it to them. Some people have literally been out to dinner, draw it on a napkin. They take a picture of it and text it to us or they fax it or email it some other way.
\\nSo there\\u2019s a whole variety of different ways. The key to it is that we have the capability of listening and looking at what you want and then drawing it into a set of preliminary plans. So everything is sized properly because you can have walls that are a certain thickness. Windows have to be certain sizes. There are just certain code details that when you draw it on a sketch or with a pencil, the dimensions and things don\\u2019t work out.
\\nBut our people will draw it up to make sure that it works with the codes. It works within the setbacks. It works within the ceiling that you want, the window locations, how you want a kitchen laid out, where you want your garage, how you want your basement crawl space, whatever it is, what type of roof lines if you want a porch.
\\nSo I think the best thing to do is get in touch with us and let us know what you\\u2019re thinking and then you can email us the details on the plans and we would take it from there and we do have the capability of getting preliminary plans going and even out for preliminary concepts, developing budget ideas so that people know that they\\u2019re working towards a project that makes sense for what they intend to do and the budget that they want to stay within.
\\nInterviewer: Now, what if I already have a set of plans from my own designer or say from like an online plan service? Then what?
\\nSteve Landmark: Well, that\\u2019s an interesting concept because codes are getting tighter. Building departments are getting stricter. So it all depends on the quality of plans.'