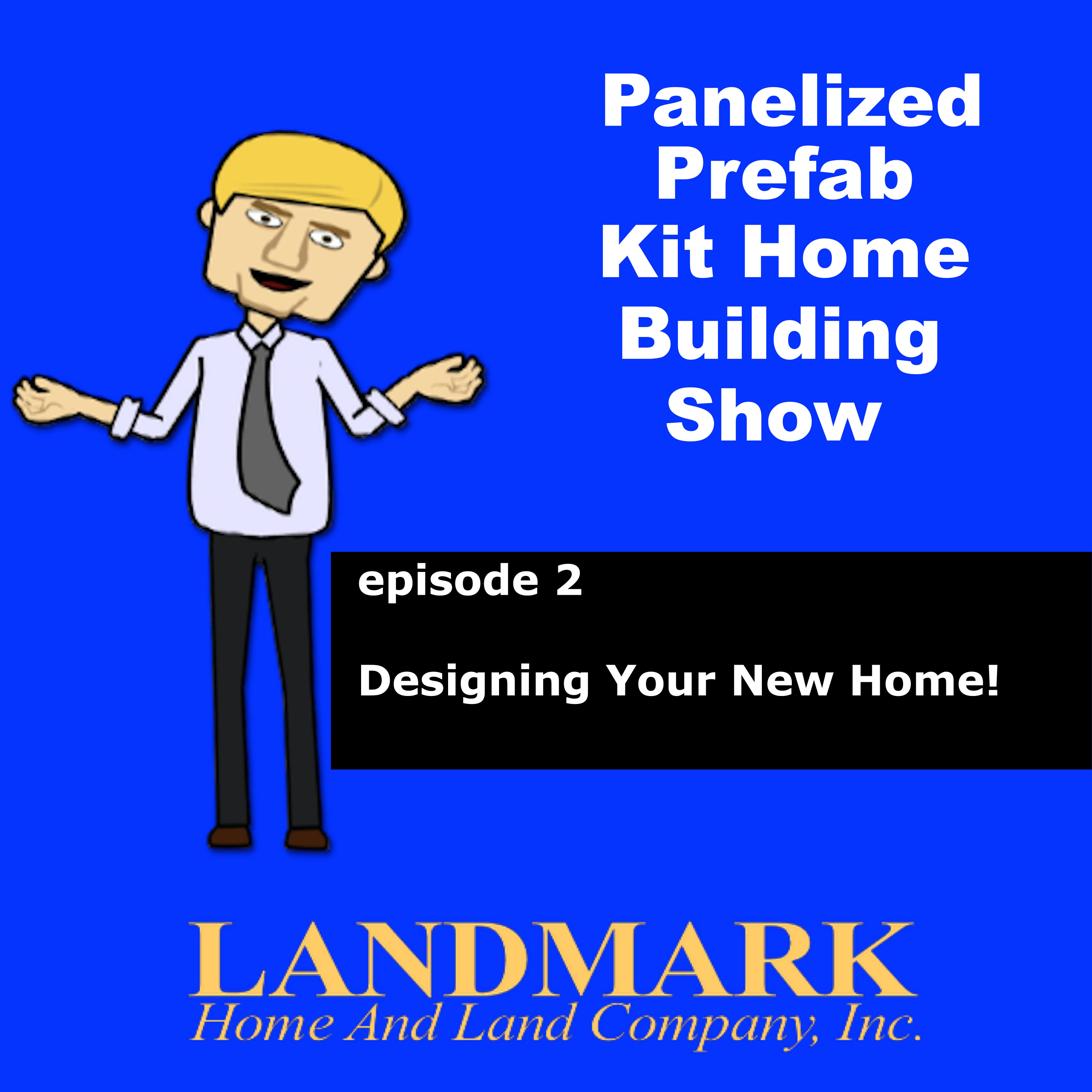Designing your new home

b'
\\nShow notes:
\\nBuilding your new home is exciting and it all starts with the initial design ideas. We discuss preliminary architectural design to fit your family\\u2019s needs and lifestyle. How different building sites and geographic locations affect your home’s design.
\\nYou don\\u2019t have to be an Architect to design your own home. Listening to your ideas and placing them in our design processes creates the first set of plans so you can see and understand your home project. Quick permit approval through properly designed and detailed plan sets specific to your building departments requests.
\\nOn this episode, Landmark Home and Land Company president Steve Tuma discusses the process of designing your new panelized kit home.
\\n Transcript:
\\nStephen Interviewer: Hey everyone. Welcome to another episode of the Panelized Prefab Kit Home Building Show. With me as always is the President and Founder of Landmark Home and Land Company, a company which has been helping people build their new homes where they want exactly as they want across the nation and worldwide since 1993, Steve Tuma. How are you doing buddy?
\\nSteve Landmark: Excellent. How are you doing today?
\\nStephen Interviewer: Life is good. I\\u2019m excited to get into this episode. I\\u2019ve been talking through with some friends of mine about building new homes and perhaps getting into the process of a panelized home. Since you know so much about it, I thought I would ask you a few things like \\u2013 well, let\\u2019s say I were a new Landmark customer. How would Landmark \\u2013 sort of layout how Landmark would work with me to start off with to design my new home?
\\nSteve Landmark: Well, that\\u2019s an interesting process because a lot of this depends on kind of where you\\u2019re going to build and different lifestyles that people have. If you\\u2019re living in the city, maybe where you\\u2019ve got a 50 by 100 lot or 75 by 100 lot, that\\u2019s one situation. Maybe you\\u2019re a family that has got an active lifestyle and you live in the mountains Colorado. Maybe you\\u2019re someone that likes to ski. So again, it\\u2019s a mountain property. Maybe it\\u2019s a city situation. Maybe it\\u2019s raw acreage. You know, you\\u2019ve got 20 acres somewhere that you want to build or even waterfront or ocean or lakefront. They\\u2019re slightly different processes. But fundamentally, we\\u2019re believers in making sure that the house fits your lifestyle, but also that it fits the land properly.
\\nSo generally what happens is families will come through and they will have an idea to some point of \\u2013 at the preliminary thought stage, saying, \\u201cHey, I need 2000 square feet, three bedrooms, two baths and a two-car garage and we\\u2019re an active family. So we\\u2019ve got bikes and motorcycles and trucks and minivans and whatever we need.\\u201d
\\nSo there\\u2019s generally an idea. So some people may be active. Some people might be centered more around the work. They need something set up at their house. A lot of home offices are coming in, retirees that have businesses, younger couples that have businesses. So they want to have a separate office or work space. There\\u2019s also many people that have like really interesting hobbies. Some people are into woodworking. Some people make large scale model planes. Some people are into railroad. Some people are into music.
\\nStephen Interviewer: Right.
\\nSteve Landmark: So you kind of tie the whole concept together of where they want to live and sometimes people say, \\u201cHey, I want to build in a certain town in Colorado and this is what we want.\\u201d So they will go through and generally the customers will have a general idea of what they believe they want. So they will go through and say, \\u201cI want a two-story. I want a big wrap-around porch. I like wrap-around porches. When the families come over,'