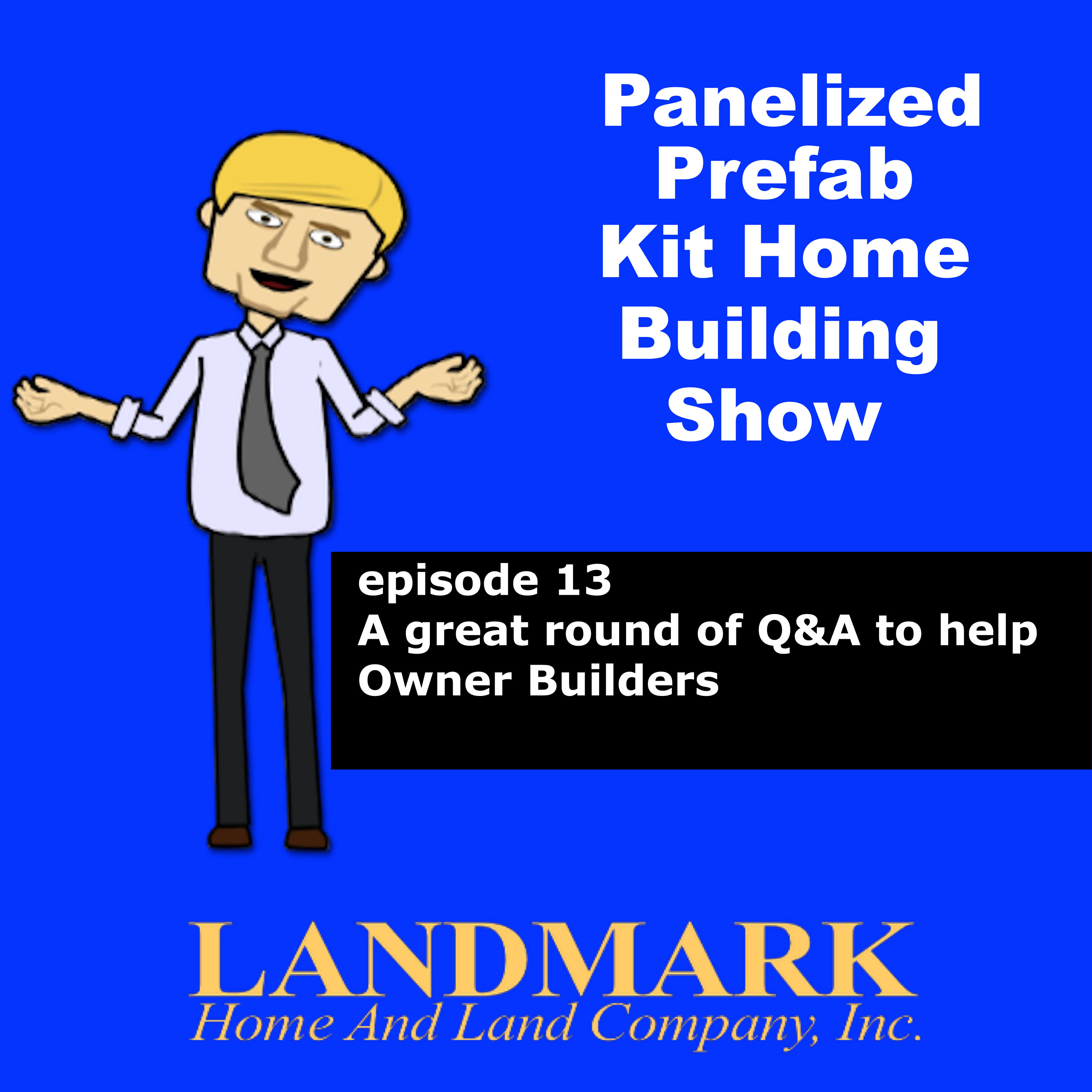A great round of questions & answers to help Owner Builders

b'
\\nShow Notes:
\\nOn this episode, Landmark Home and Land Company president Steve Tuma answers Interesting questions from customers on how Landmark can help with designing and building their new home, and addresses some common fallacies regarding Panelized home building.
\\nTranscript:
\\nInterviewer: Hey everyone. Welcome to another episode of the Panelized Prefab Kit Home Building Show. With me as always is the President and Founder of Landmark Home and Land Company, a company which has been helping people build their new homes, where they want, exactly as they want across the nation and worldwide since 1993 and that\\u2019s Steve Tuma. How are you doing Steve?
\\nSteve Landmark: Excellent. It\\u2019s a great day today and hello out there panelized home building world.
\\nInterviewer: What do you say we talk about panelized home building? I think that\\u2019s a good place to start.
\\nSteve Landmark: I think I know a few things about it.
\\nInterviewer: I think you do. One of the things we\\u2019re being asked about by customers and potential customers writing in is about the building-planning phases, the different phases after you\\u2019ve \\u2013 you decide to build a house and you want to start designing and understanding that whole process. A lot of people I imagine just figure you can grab a piece of paper or a napkin at a restaurant and design a home by drawing it on a piece of paper and I would imagine it\\u2019s a little more complex than that.
\\nSteve Landmark: Well, the initial concept can start there because someone might have an idea of hey, I want to build a 2000-square-foot ranch with a three-car garage or gaming room, a home theater, a master suite. You know, big Eden kitchen or a kitchen with a peninsula or an island or something like that.
\\nSo yeah, they could draw it up. But sometimes where that falls short is that people don\\u2019t always realize that there are details that go into the plans. So sometimes they will go through and say, \\u201cWell, I drew this house and it\\u2019s 40 feet by 30 feet.\\u201d
\\nBut Steve, when Landmark drew the plans up for my new panelized home, the rooms weren\\u2019t the same size or the house had to get a little bigger, whatever it may be. The reason being, there are certain dimensions for wall thicknesses. There are certain things that have certain codes.
\\nSo for example, people will draw a house. Say there was a 40-foot wide house and they wanted four rooms, they will draw it up as being four 10-foot rooms. Hey, that makes sense. It\\u2019s 40-feet wide. But the issue is they forgot the thickness of the interior and exterior walls. So you can lose a couple of feet in there and that\\u2019s one of the reasons \\u2013 just to make sure that the plans are accurate, but there\\u2019s also code issues. Hallways have to be a certain thickness, a certain amount of space around toilets, a certain amount of space to work in kitchens.
\\nWindows have to have certain elements for egress and light and ventilation codes. Ceilings have to be a certain minimum height. Doorways have to be a certain height. So even though you could draw it up with your pencil on a napkin and it all fits, once you consider all those details, the plan can change a little bit and a lot of \\u2013 now it seems like you can go anywhere and buy some draw-your-house software. You can even go online and do it and people say, \\u201cWell, I drew my plans up.\\u201d
\\nIt\\u2019s like yeah, but that software doesn\\u2019t make sure it\\u2019s structurally sound. It doesn\\u2019t make sure the codes are adhered to. It doesn\\u2019t make sure that the plan makes sense.
\\nInterviewer: Right.
\\nSteve Landmark: It\\u2019s basically taking your idea, so you could get the concept on a paper so then we can help you with our complete planning phase. I think that a lot of \\u2013 this is one of those things of you don\\u2019t know what you don\\u2019t know. So it\\u2019s interesting as people start if they\\u2019re \\u2013 you know, just sketch something on a piece of paper and then they see the final set of plans. It just happened to me today.'