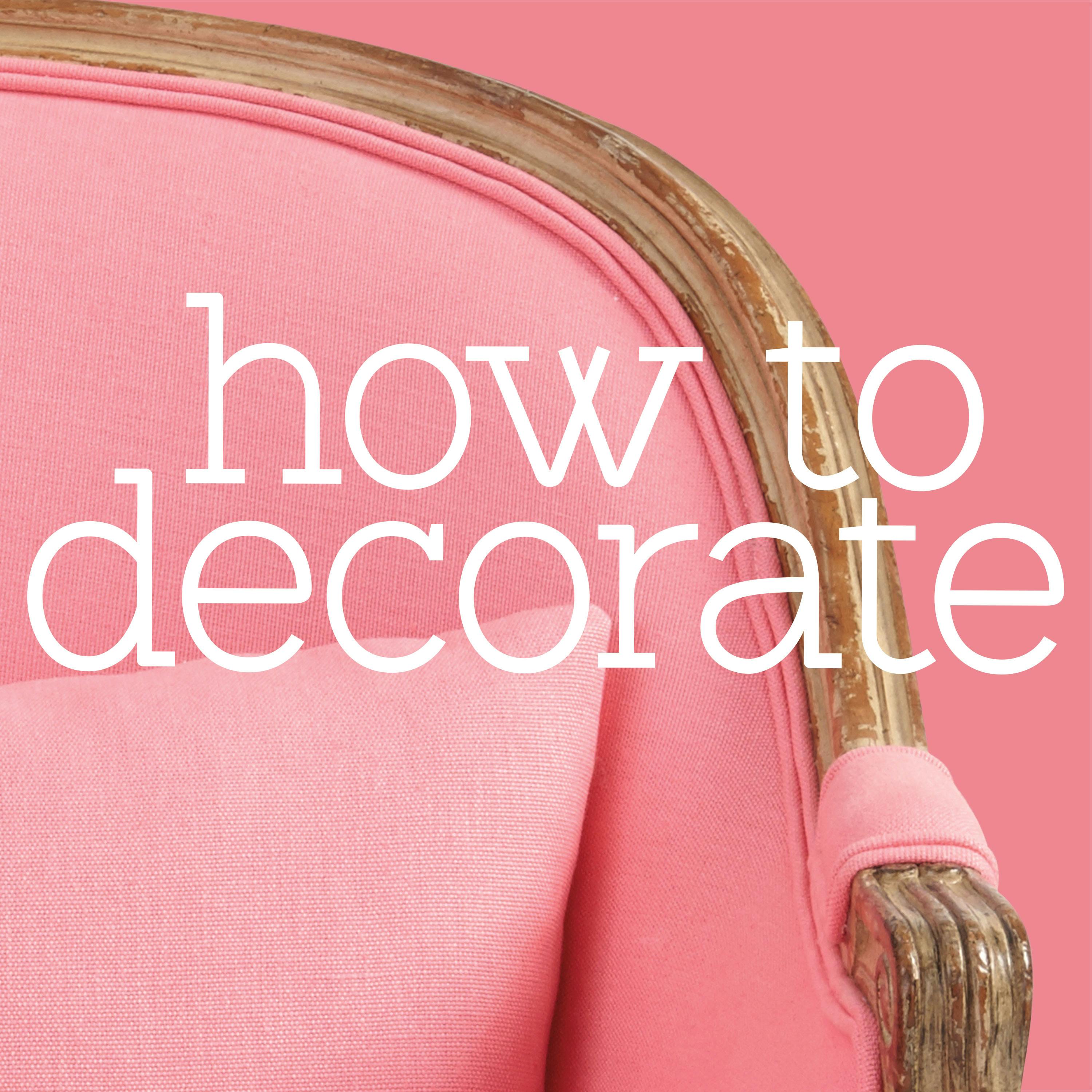Ep. 175: designer Cath Kidston

b'Our guest today is known as the queen of print. Cath Kidston has a background in interior design and styling and started the brand, Cath Kidston, known for their vintage inspired prints and homewares. In 2017, Cath stepped down to start Joy of Print; a creative design studio that specializes in designing prints for interior design and fashion. She is also the author of A Place Called Home. We talk about joining the new and the old, the sentimental with the modern, and finding calm in color and patterns.\\n\\n\\nWhat You\\u2019ll Hear on This Episode:\\n\\nWhile growing up in England, Cath started designing at an early age, studied fashion and design, then opened her own shop which grew into the Cath Kidston brand.\\n\\nCath\\u2019s book reflects how all of us should think when moving into a new home, mixing some sentimental with modern elements.\\n\\nCath\\u2019s goal in her home is to make it feel warm and relaxed; she loves using plants and flowers.\\n\\nHow Cath is able to make strong colors work together without feeling too chaotic.\\n\\nCath\\u2019s husband was a client; so, she eventually had to live in the bachelor pad she had designed!\\n\\nMoving is hard in terms of holding onto, letting go of, and finding new ways to use things we love.\\n\\nWhy Cath is particularly fond of wallpaper and what here favorite types are.\\n\\nCath doesn\\u2019t like clutter, so she finds ways to make small touches and \\u201ccollections\\u201d in rooms.\\n\\nCath has been finding hidden treasures at swap meets for years.\\n\\nThe unique bathroom\\u2019s, and bathtubs, in Cath\\u2019s home.\\n\\nProcrastination can be a big, and expensive, mistake in design.\\n\\nHow Cath was able to have a working, modern kitchen in such an old home.\\n\\nPlan for storage! It\\u2019s so important especially if you want to play with patterns and colors.\\n\\nDecorating Dilemma \\nJordan,\\nI\\u2019ll start with the easier end; the desk should go on the far end away from the fireplace. I really like it in the middle of the room. Then while you\\u2019re working you could look towards the fireplace or even have someone sit opposite of you. Maybe under each of those windows you could build out window seats and put bookcases underneath the seats. For your father\\u2019s mirror, what about that area of the wall opposite that little niche? Just before you get to the dining room. If it\\u2019s a tight squeeze, you could even rotate and have it as a long mirror. A low table and a lamp would look really nice below it, as well. It would really open up the room when you first walk in. The couch could go on the wall to the right of the front door as you walk in. The couch could be L-shaped, but a short L. Or a section couch with a little foot stool. Put the TV over the fireplace. I wouldn\\u2019t do a rug in the middle but rather two rugs: one on the office end and then one on the fireplace end of the room. Behind the couch would also be a really nice place to hang some pictures and make it feel cozy. On the office side of things, you could have a big plant or a floor lamp or something that will make it less cluttered. Wall color will depend on what color the couch and the rugs are. Lastly, you could have a really cool feature chair in the corner in that gap near the fireplace.\\nTake a look at the floorplan I\\u2019ve drawn up and be sure to send your pictures along!\\n- Cath\\nMentioned in This Episode:\\nJoy of Print on Instagram\\nJoy of Print\\nA Place Called Home'